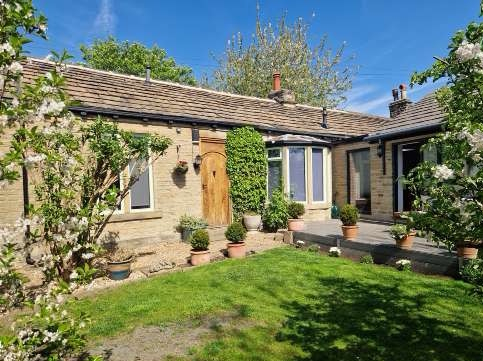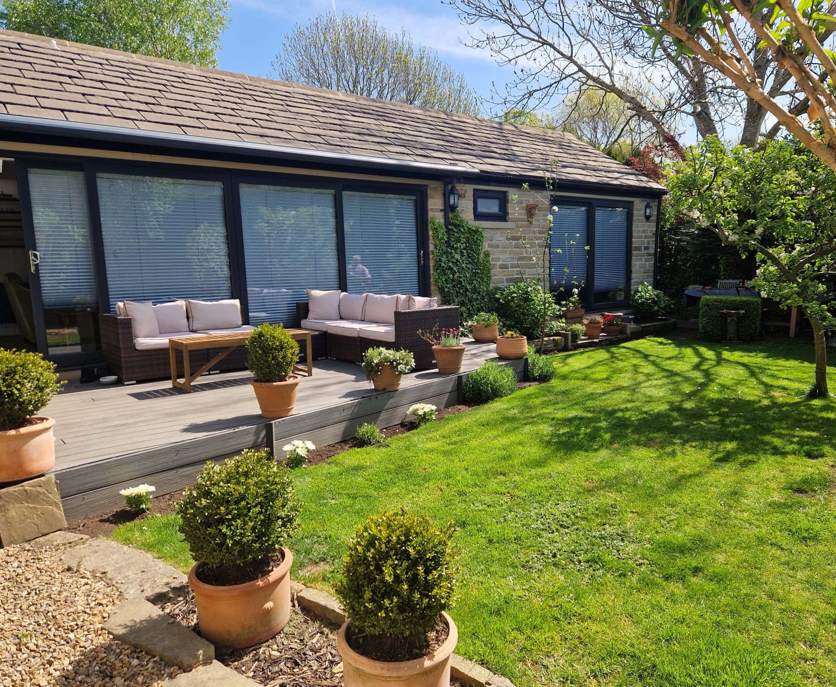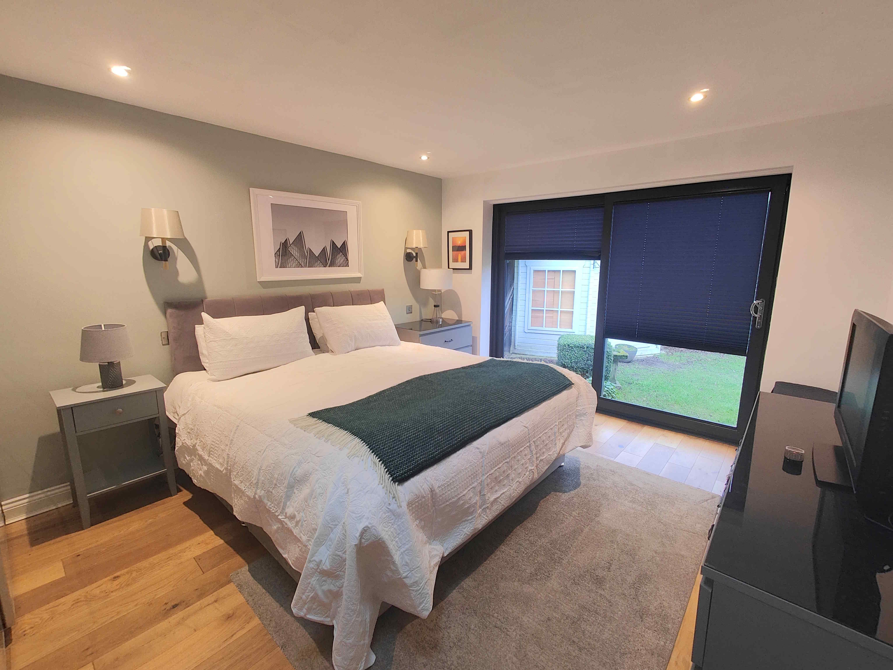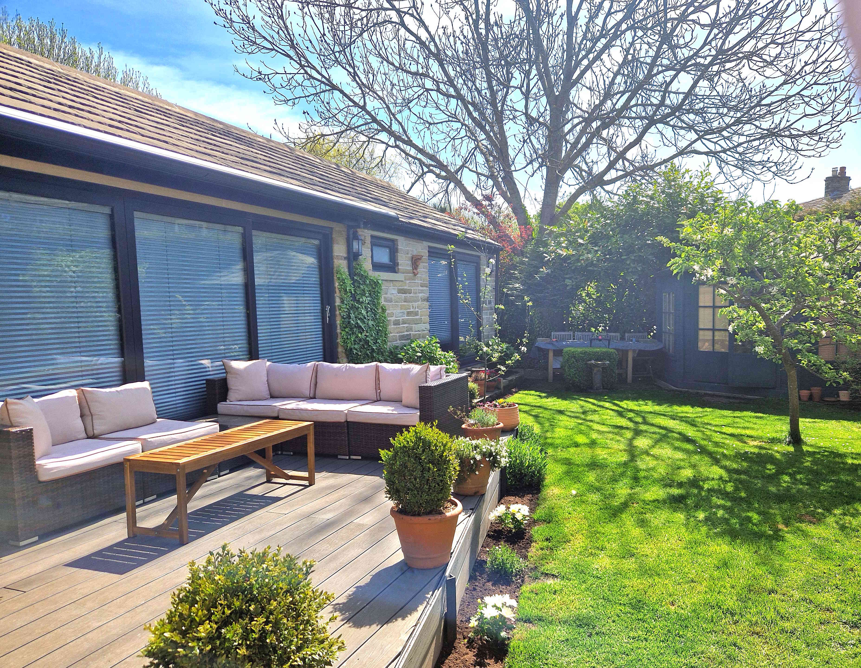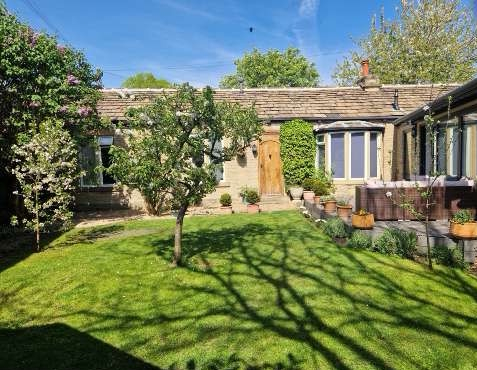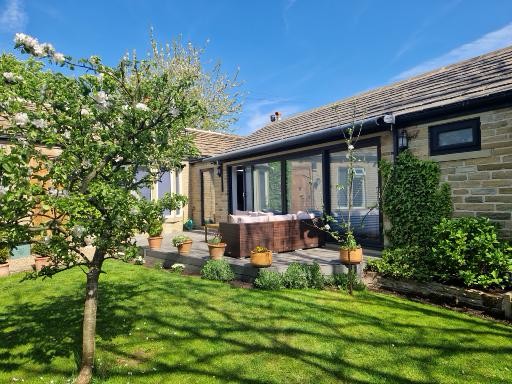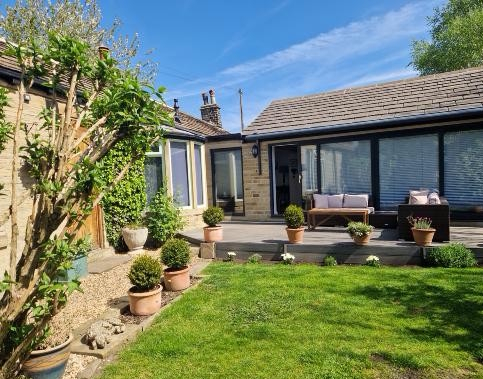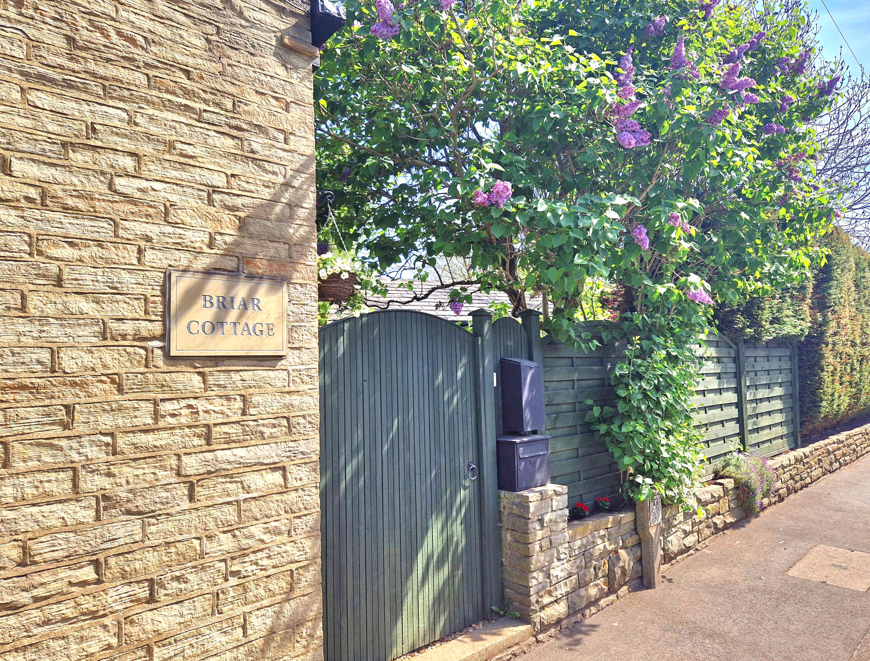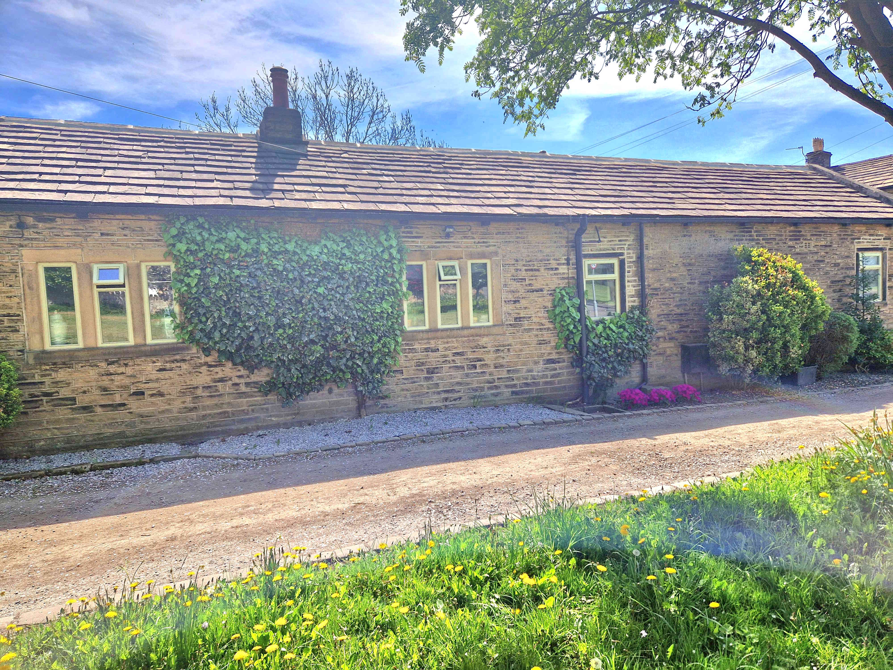Briar Cottage, Village Street, Norwood Green, HX3
Property Summary
Full Details
It is not every day that a property such as this becomes available on the open market, a rare and hidden gem that you would overlook unless you knew where it was located. Situated in the highly sought after Norwood Green village, surrounded by open spaces and fields that present a charming backdrop and approach to this beautiful home. Offered with three double bedrooms and benefitting from a detached aspect. When you arrive, a stone name plate, next to a garden gate, is the only signifying marker for this home. As soon as you open the gate and step inside you are greeted with the private gardens, offering a secret location that presents the perfect first impression. The garden is fully enclosed and features a decked seating area, pebbled pathway, lawned area and large summer house to one corner. There is parking available to the rear of the cottage.
The property has undergone a major renovation and extension to almost double the amount of living area, creating a modern and desirable cottage style property, all situated on one level; the perfect property for any retiring couple or someone looking for that cosy home. Just step inside and you will notice the love, care and attention that has been poured into this property. With a warm and welcoming reception hallway, cosy snug/sitting room, well-appointed dining kitchen, linked ante-room, large and open plan living room, three double bedrooms (one with en-suite WC) and two shower rooms.
Norwood Green, a semi-rural location, is well connected to all transport routes and services. With the M62 less than 10 minutes’ drive away, providing cross Pennine connections and easy routes to all major cities, including Manchester, Leeds and Bradford. The village of Hipperholme is just a short 5 minute drive away with its excellent shops, restaurants and services. Halifax and Brighouse town centres are just a 15 minute drive, with their train stations offering access to the Grand Central train service to London. The property is also within a short commute of both good primary and secondary schools.
With so much on offer this gem of a property has something for everyone. Owing to its size and outstanding location, an appointment to view is highly recommended to fully appreciate all that is on offer.
From the front of the property an oak solid wood feature door opens into the
HALLWAY
A warm and welcoming reception from the moment you step inside the property with its ceramic solid wood effect flooring, central light fittings, fitted cloakroom cupboard and hardwood double glazed window to the rear elevation.
From the hallway a wooden door opens into the
SNUG / SITTING ROOM
The perfect place to sit back in cosy surroundings and have that cottage feeling. The room features a beamed ceiling and a feature a hardwood double glazed mullioned bay window to the front elevation that provides ample natural light. A central gas fire, on a stone hearth and with stone mantelpiece, creates the ideal central feature for the whole room. With a solid wood floor, hardwood double glazed mullioned window to the rear elevation, wall mounted light fittings and television access point.
From the snug a wooden door opens into the
DINING KITCHEN
A rather impressive and sizable kitchen that will suit any culinary enthusiast. The kitchen has solid granite work surfaces to two walls as well as additional cupboard space offering plenty of storage and work area. A chimney breast inset Rangemaster cooker unit creates a charming feature for the room. There is ample space to the centre for a long and large dining table, ideal for family meals or entertaining. With a double radiator, extractor hood, fitted washing machine, fitted dishwasher, splashback tiling, hardwood double glazed windows to the rear elevation, numerous ceiling inset spotlights, space for an American style fridge/freezer and a porcelain sink with stainless steel mixer taps.
From the dining kitchen an opening leads directly into the
ANTE-ROOM
The ante room, adjoining the old part of the property and the new extended portion, creates a link between the two. Owing to its open plan nature it bridges the two rooms in a seamless way creating a modern and open plan style that is in keeping with the cottage. With a solid wood floor, ceiling inset spotlights, uPVC double glazed window overlooking the gardens and a Velux window.
From the ante room an opening leads directly into the
LIVING ROOM
The pièce de résistance of this property, its central area and the perfect room to sit back and relax is the living room. Having been expertly constructed to give that cottage feel whilst being a modern style, benefitting from an oak beamed ceiling that will delight and impress along with a large set of sliding double glazed windows, overlooking the private gardens, creating the ideal outlook. There is a large amount of space to configure the living area to whatever style you prefer and creates the perfect place for family gatherings, entertaining or just sitting back and relaxing. With a solid wood floor, two radiators, two electronically controlled Velux windows, numerous ceiling inset spotlights, wall mounted picture lights and a television access point.
From the rear of the living room a small hallway offers access via a wooden door into
BEDROOM 1
A beautifully presented, large and spacious master bedroom, offering ample space for a super king bed along with additional bedroom furniture. A double glazed sliding door provides access to the gardens along with ample natural light. With a wooden floor, ceiling inset spotlights, vertical modern style radiator and an electronically operated Velux window.
From the small hallway at the back of the living room a sliding wooden door opens into the
SHOWER ROOM
A well laid out shower room that makes excellent use of the space on offer to create a highly functional room. To one end is a walk-in style rainfall shower with glass splashguard. With a solid counter inset washbasin, set with vanity cupboards, close coupled toilet, tiled floor, tiled splashbacks, frosted uPVC double glazed window, wall mounted over mirror light fitting, ceiling inset spotlights and extractor fan.
To the opposite end of the building from the main hallway, wooden doors open into
BEDROOM 2
A good sized second bedroom offering space for a king sized bed along with additional bedroom furniture. With a carpeted floor, central light fitting, mullioned hardwood double glazed windows overlooking the garden and single radiator.
BEDROOM 3
Another good sized bedroom, again offering space for a king sized bed along with additional bedroom furniture. With a carpeted floor, central light fitting, mullioned hardwood double glazed windows overlooking the garden and double radiator.
From Bedroom 3 a wooden door opens into its own private
WC
A well laid out and neatly presented WC with a tiled floor, tiled walls, pedestal washbasin, close coupled toilet, large wall mounted mirror and central light fitting.
From the hallway a wooden door opens into the
SHOWER ROOM
Another beautifully presented and well laid out shower room with a full alcove shower cubicle, large wall mounted washbasin, frosted hardwood double glazed window to the rear elevation, ceiling inset spotlights, extractor fan, ceramic tiled flooring, tiled splashbacks and a double radiator.
GARDENS
The property benefits from a fully enclosed, private and well maintained garden. Gated to the front elevation, the garden features a raised decked seating area with lawn and summer house that leads down to the bordering garden wall. The decking area has an electrically operated awning providing cover, for the whole decking, in the summer months. The perfect place to sit out in complete privacy and enjoy the picturesque surroundings on offer with this property.
PARKING
To the rear of the property there is private parking.
GENERAL
The property has the benefit of all mains services, gas, electric and water with the added benefit of uPVC and hardwood double glazing and gas central heating.
TO VIEW
Strictly by appointment, please telephone Marsh & Marsh Properties on 01422 648400.
LOCATION
What3words: ///called.ruled.future
Google Plus Code: P6P7+W8Q Halifax
For sat nav users the postcode is: HX3 8QE
MORTGAGE ADVICE
We have an associated independent mortgage and insurance advisor on hand to discuss your needs. Our advisor charges no fees, therefore reducing costs. If you are interested please give our office a call on 01422 648 400.
Whilst every endeavour is made to ensure the accuracy of the contents of the sales particulars, they are intended for guidance purposes only and do not in any way constitute part of a contract. No person within the company has authority to make or give any representation or warranty in respect of the property. Measurements given are approximate and are intended for illustrative purposes only. Any fixtures, fittings or equipment have not been tested. Purchasers are encouraged to satisfy themselves by inspection of the property to ascertain their accuracy.

