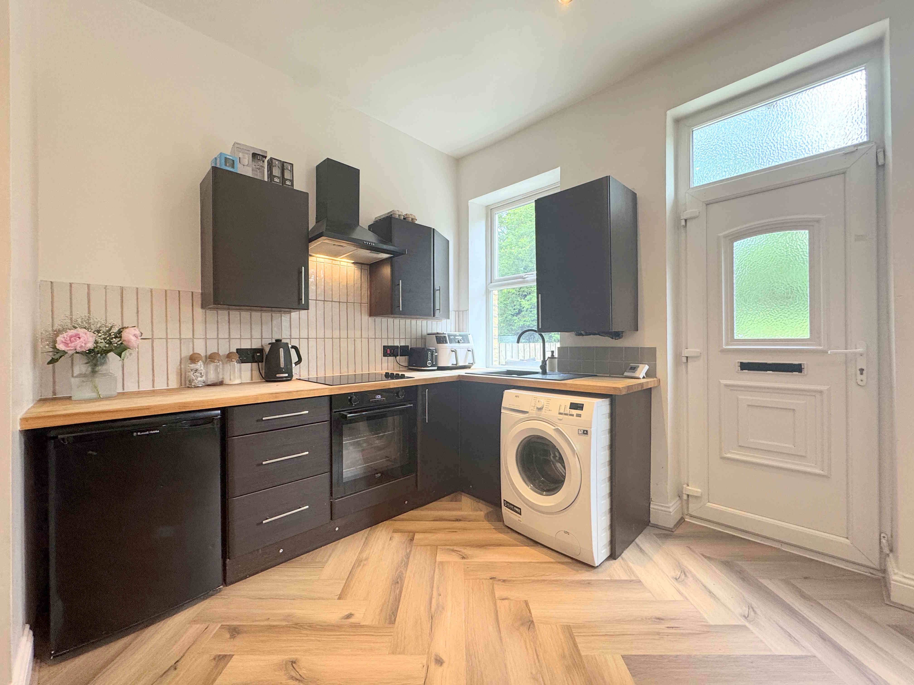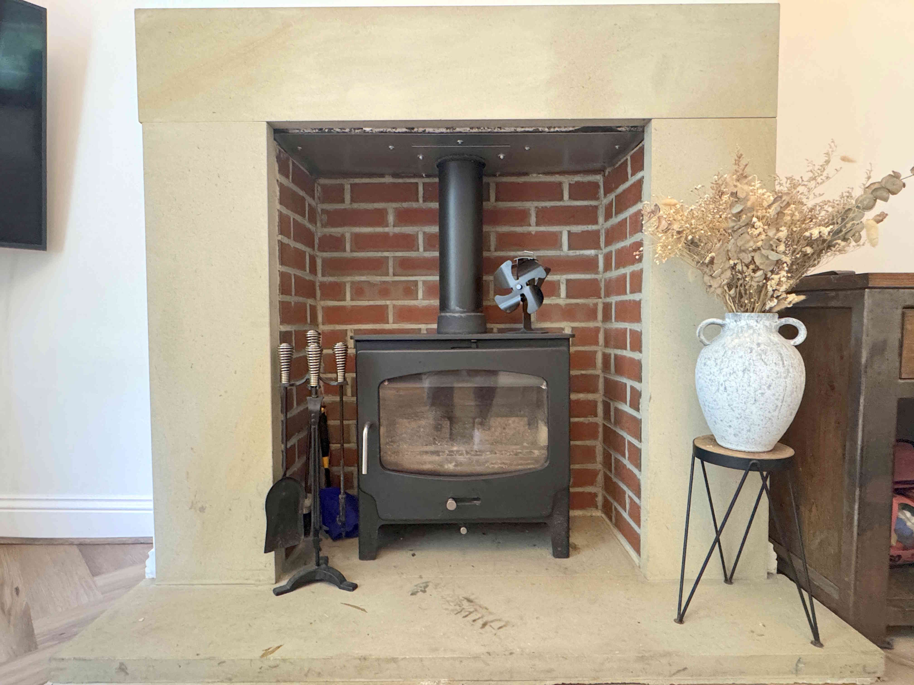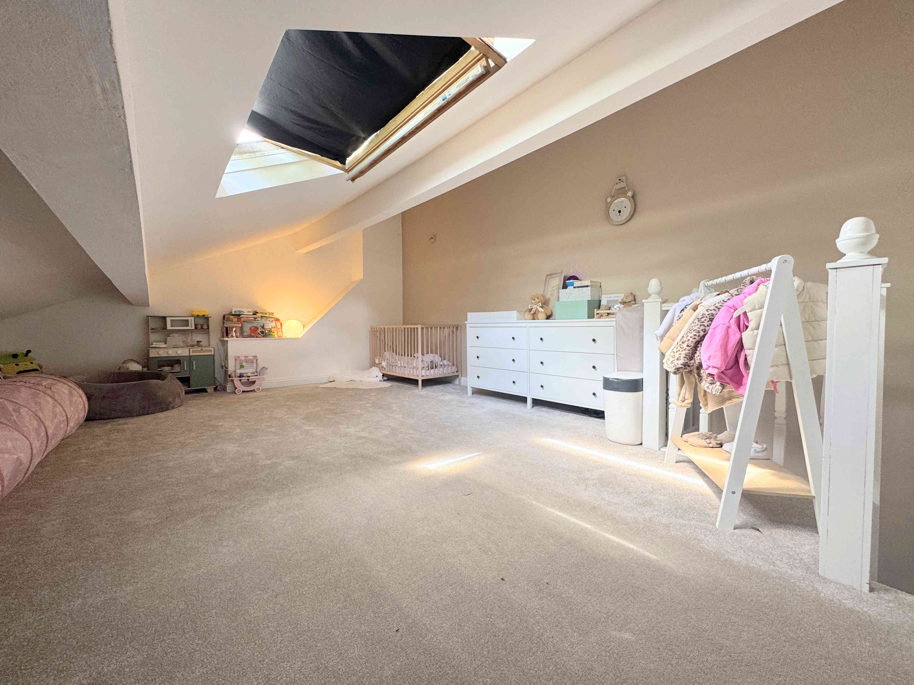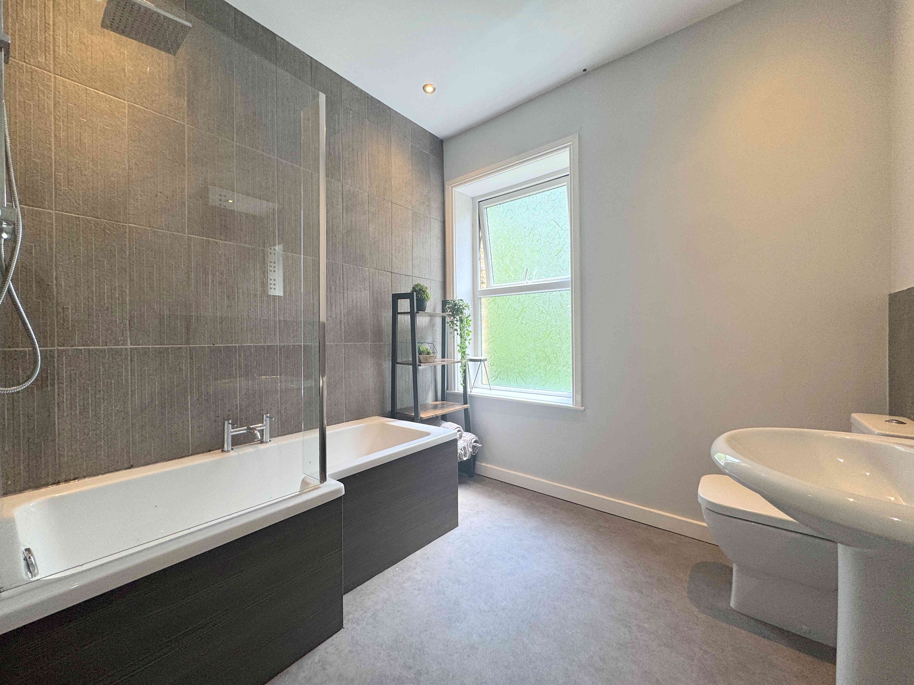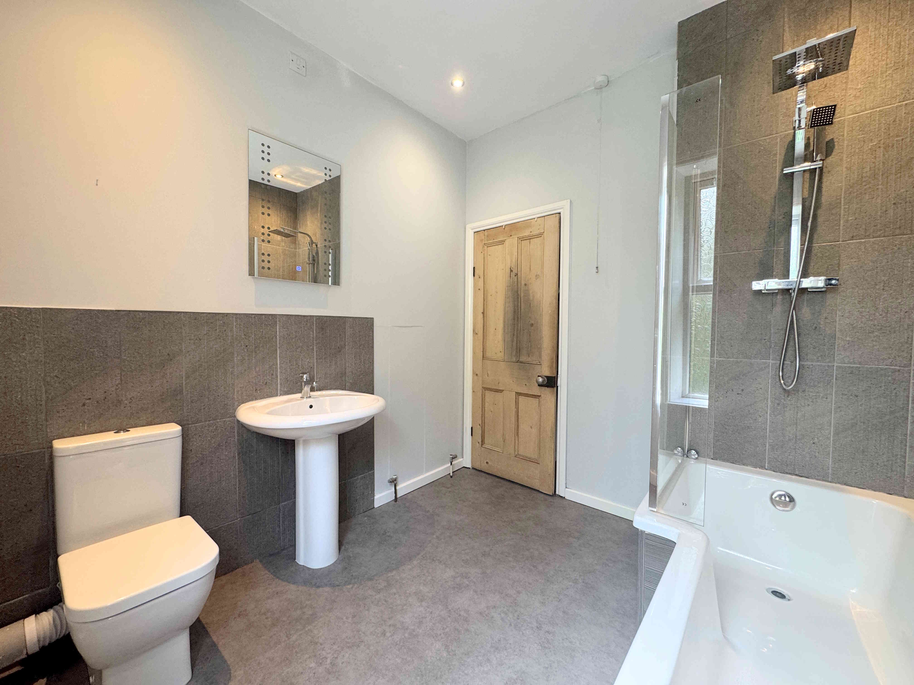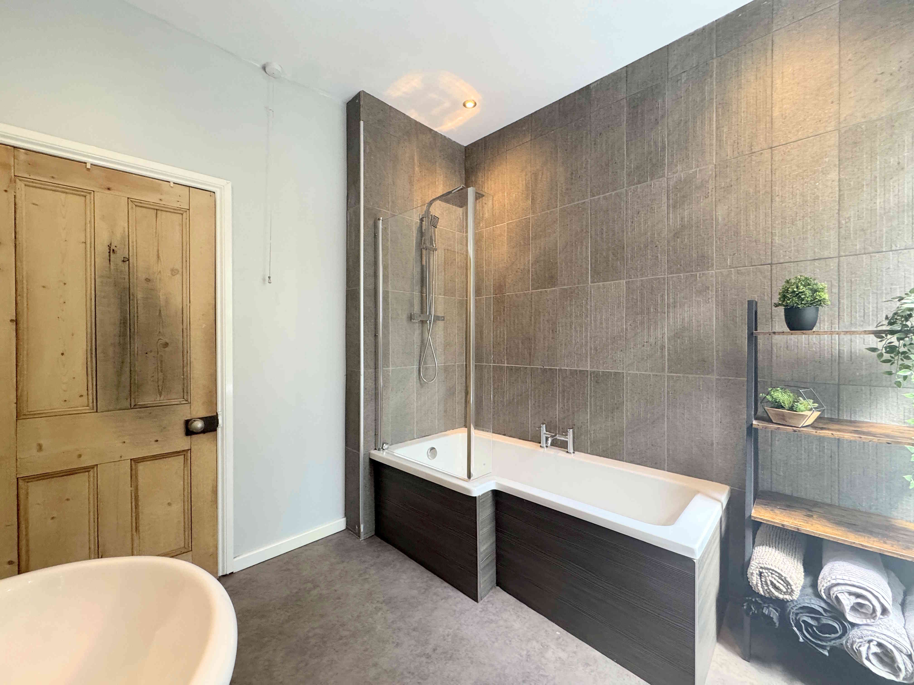9 Crossley Terrace South, Ovenden, Halifax, HX3
Property Summary
Full Details
**ATTENTION ALL FIRST TIME BUYERS, YOUNG FAMILIES, OR INVESTORS** A stylish and modern TWO DOUBLE bedroom mid-terraced home. Ideally located in Ovenden with excellent access to local amenities and highly regarded schools. Well-presented throughout, the property is perfectly suited to first time buyers or those looking to expand their rental portfolio. On the ground floor, you will find a contemporary open-plan living kitchen with access to the basement. The first floor comprises a landing, the main double bedroom, and a modern three-piece house bathroom. The loft conversion is where you will find the second double bedroom. Externally, the home enjoys an enclosed and low-maintenance Indian stone flagged garden—ideal for relaxing or entertaining. An internal inspection is strongly advised to fully appreciate what this this delightful home has to offer.
LIVING KITCHEN 6.1 x 4.4m (20’0 x 14’5)
A spacious open-plan living kitchen fitted with a range of wall and base units, complemented by a sink with mixer tap and splashback tiles. Appliances include a built-in oven, hob, and extractor fan, with space and plumbing provided for a washing machine and fridge. A cupboard discreetly houses the Ideal combination boiler. The focal point of the room is a charming stone fireplace with a brick backdrop and a multi-fuel stove. Additional features include ceiling spotlights, wood effect laminate flooring, radiators, UPVC windows, and a UPVC front door. The space also provides access to the basement.
BASEMENT
A useful basement area with power and lighting, offering space for a freezer and dryer.
LANDING
Stairs ascend to this first floor landing that provides access to the bathroom and main bedroom, with stairs continuing up to the second bedroom. Finished with ceiling spotlights for a modern touch.
BEDROOM ONE 3.6 x 4.4m (11’9 x 14’5)
A generously sized double bedroom featuring fitted wardrobes, a built-in desk with drawers, a radiator, and a large UPVC window.
BATHROOM
A stylish and modern bathroom comprising a bathtub with glass shower screen and both rainfall and handheld power shower fittings above, a low flush toilet, and a large pedestal sink. Finished with partially tiled walls, ceiling spotlights, and a UPVC window.
BEDROOM TWO 6.1 x 4.2m (20’0 x 13’11)
A spacious double bedroom with a radiator and Velux window. Please note this room includes areas with limited head space.
EXTERNAL
To the front of the property is a low-maintenance, enclosed garden finished with Indian stone paving.
Whilst every endeavour is made to ensure the accuracy of the contents of the sales particulars, they are intended for guidance purposes only and do not in any way constitute part of a contract. No person within the company has authority to make or give any representation or warranty in respect of the property. Measurements given are approximate and are intended for illustrative purposes only. Any fixtures, fittings or equipment have not been tested. Purchasers are encouraged to satisfy themselves by inspection of the property to ascertain their accuracy.







